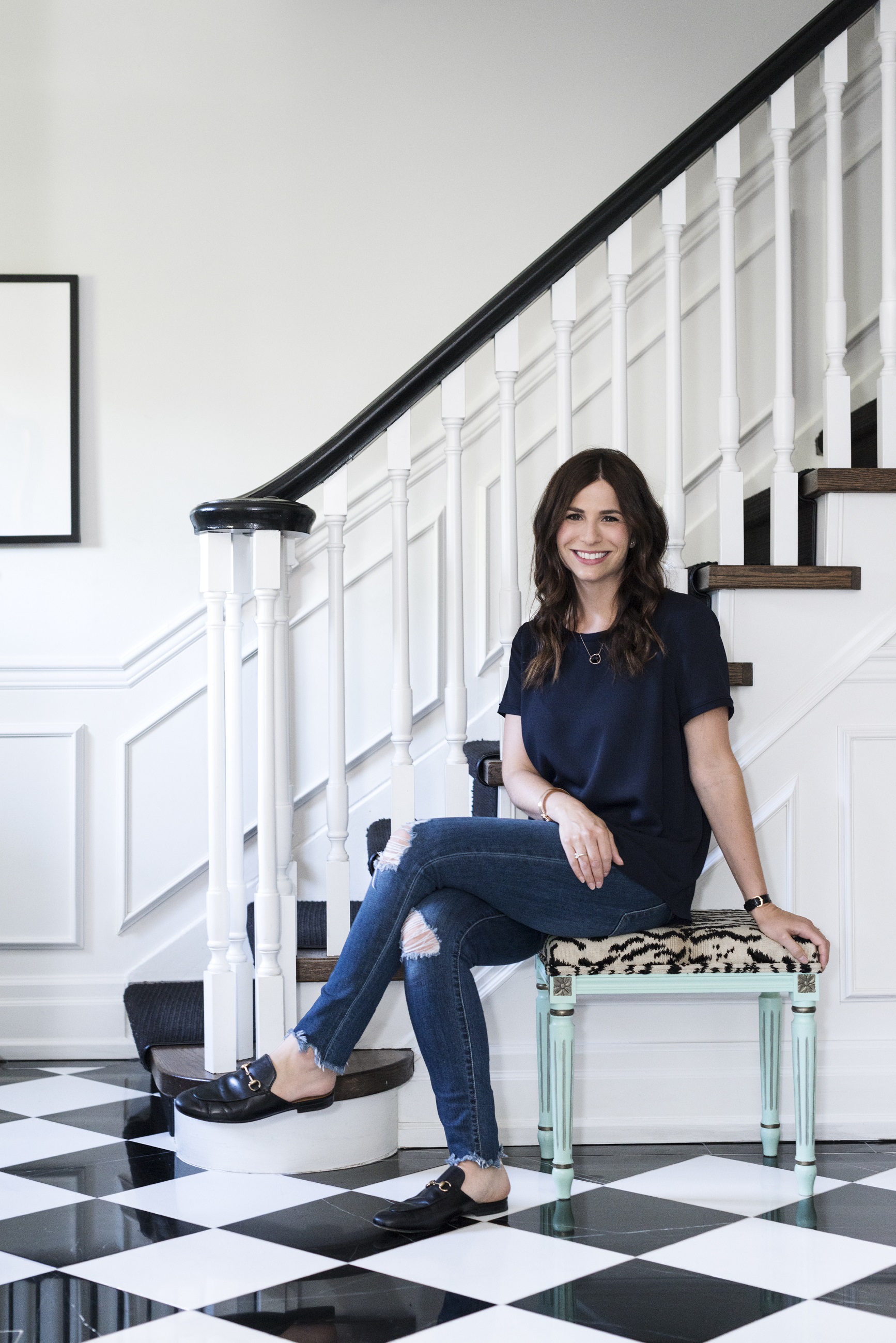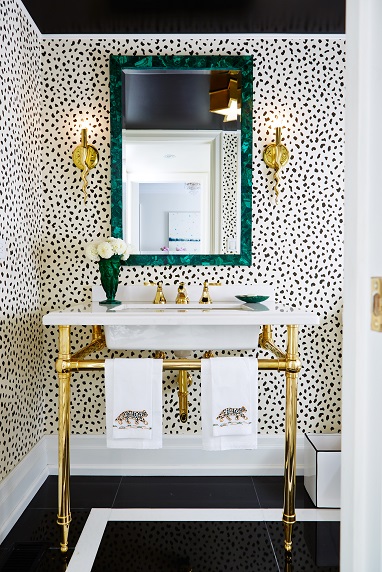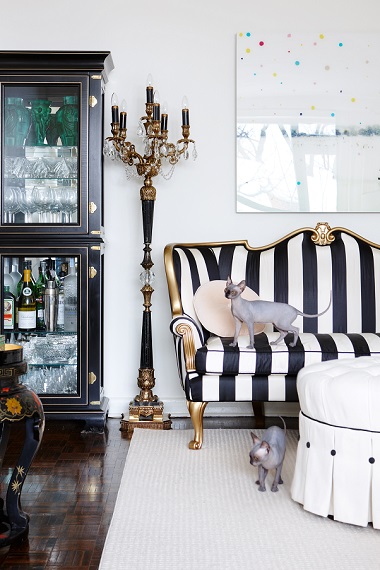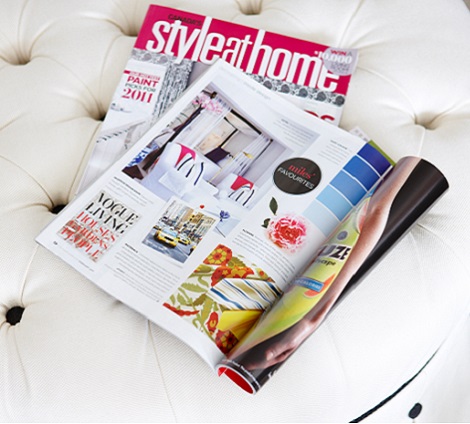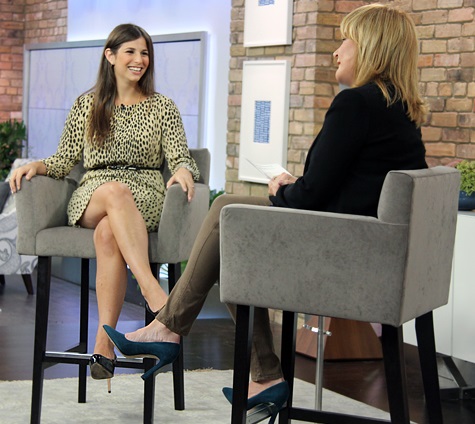Category: Style At Home
Jack and Charlie’s Nursery: Part One
Nurseries are one of the most popular and fun spaces to decorate (at least according to my pinterest feed), so where do you start when you’re a decorator and finally designing your very first baby room for your own littles? Now that the April issue of Style At Home is out on newsstands, I can finally share how I designed Jack and Charlie’s nursery. (click here to read the full magazine article)
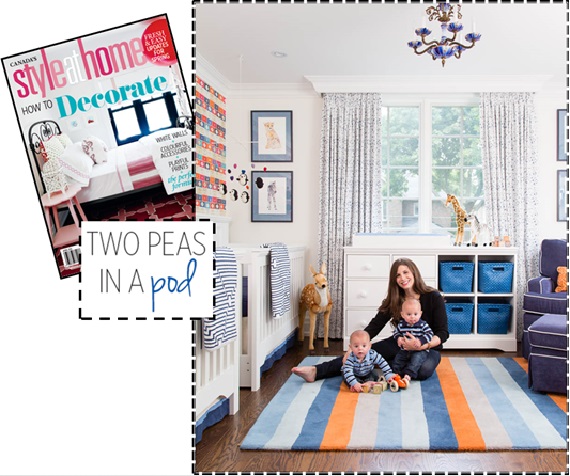
In the days leading up to my first ultrasound, I let myself fantasize over the pretty fabric samples I had been hoarding over the years for my future little girl’s room. (As one of four girls, I was convinced I would be giving birth to at least one little lady down the line) When I found out I was having identical twin boys (what the what?) I had to throw out most of the ideas and start from scratch. Luckily there was one well-suited print I had tucked away at the back of my mind.
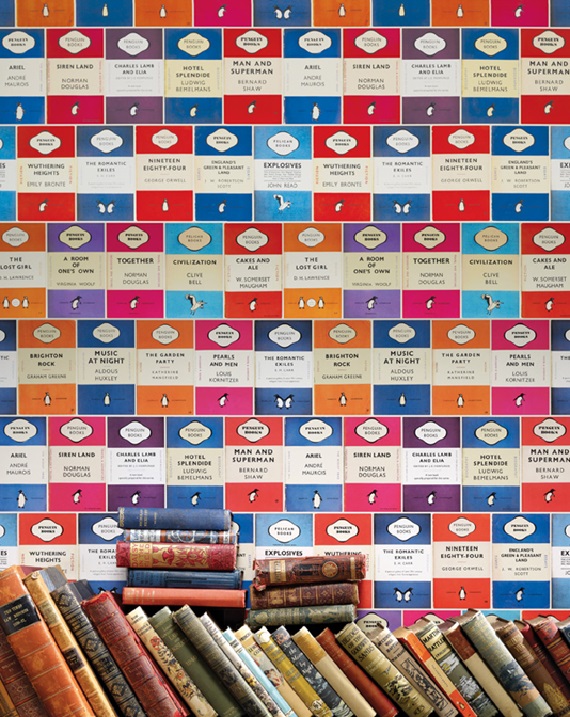
As a design editor at a decorating magazine, I received media releases about new fabric and wallpaper collections almost every week. As soon as the press package for Osborne and Little’s Penguin Library wallpaper crossed my desk I knew I would be using it some day down the line in a project. It was just so me. The bright colour covers mixed with the black and white penguin branding makes for serious eye candy and I couldn’t resist the sense of retro nostalgia it evokes.
Categorized as: Babies, Dream Home, Jessica Claire Interiors, Nursery, Style At Home
Tagged As: anthropologie, etsy, goodnight moon print, lulu dk skittles, nursery, osborne and little, pom fringe, wallpaper
My Master Ensuite Before and After
The latest bookazine from Style At Home is all about makeovers and it’s a goodie! Chock full of dramatic before and afters, there is page after page of inspirational images that will get your creative juices flowing and ready to tackle your next project. (click here to read the full magazine article)
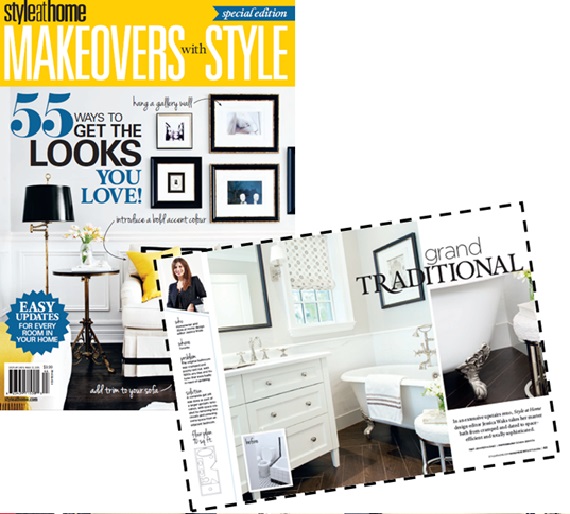
My master ensuite, which we worked on as part of our big reno last year, is featured and it shows how we transformed a tiny cramped bath into a sophisticated and relaxing retreat.
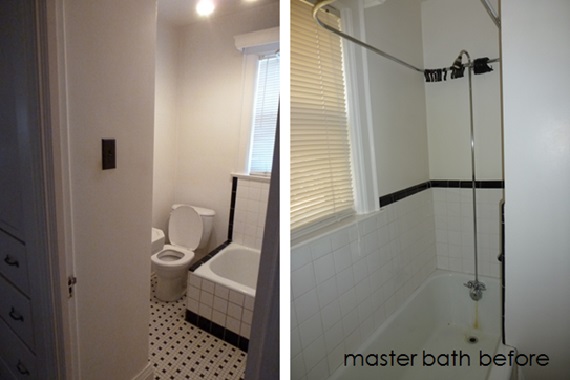
Categorizing it as a makeover is an understatement because literally nothing remains from the original space. The bathroom was teensy and poorly laid out with a wee wall-mounted sink, toilet and narrow tub/shower. Thanks to walls that jutted out awkwardly to accommodate two separate closets on each end, it was a very weird shape and there was no way the bathroom could be used comfortably for more than one person at a time.
Categorized as: Bathroom, Dream Home, Jessica Claire Interiors, Reno, Style At Home
Tagged As: antique prints, bathroom, brizo, clawfoot tub, crown wallpaper, custom vanity, glamgrass, herringbone floor, philip jeffries, polished nickel, rubinet, stone tile, tresa, wallpaper

