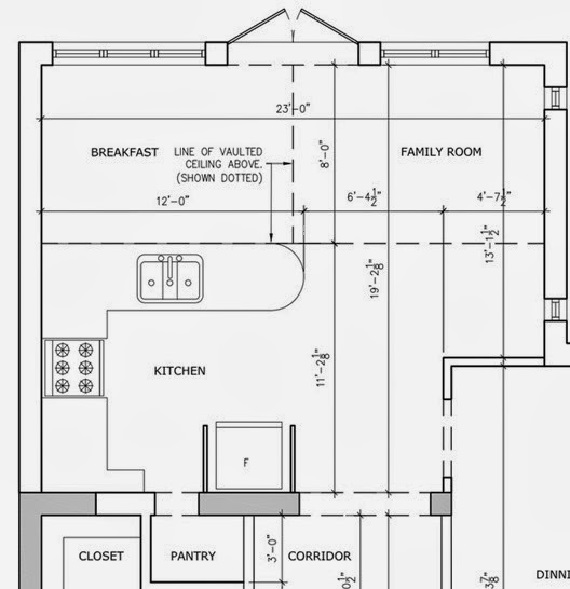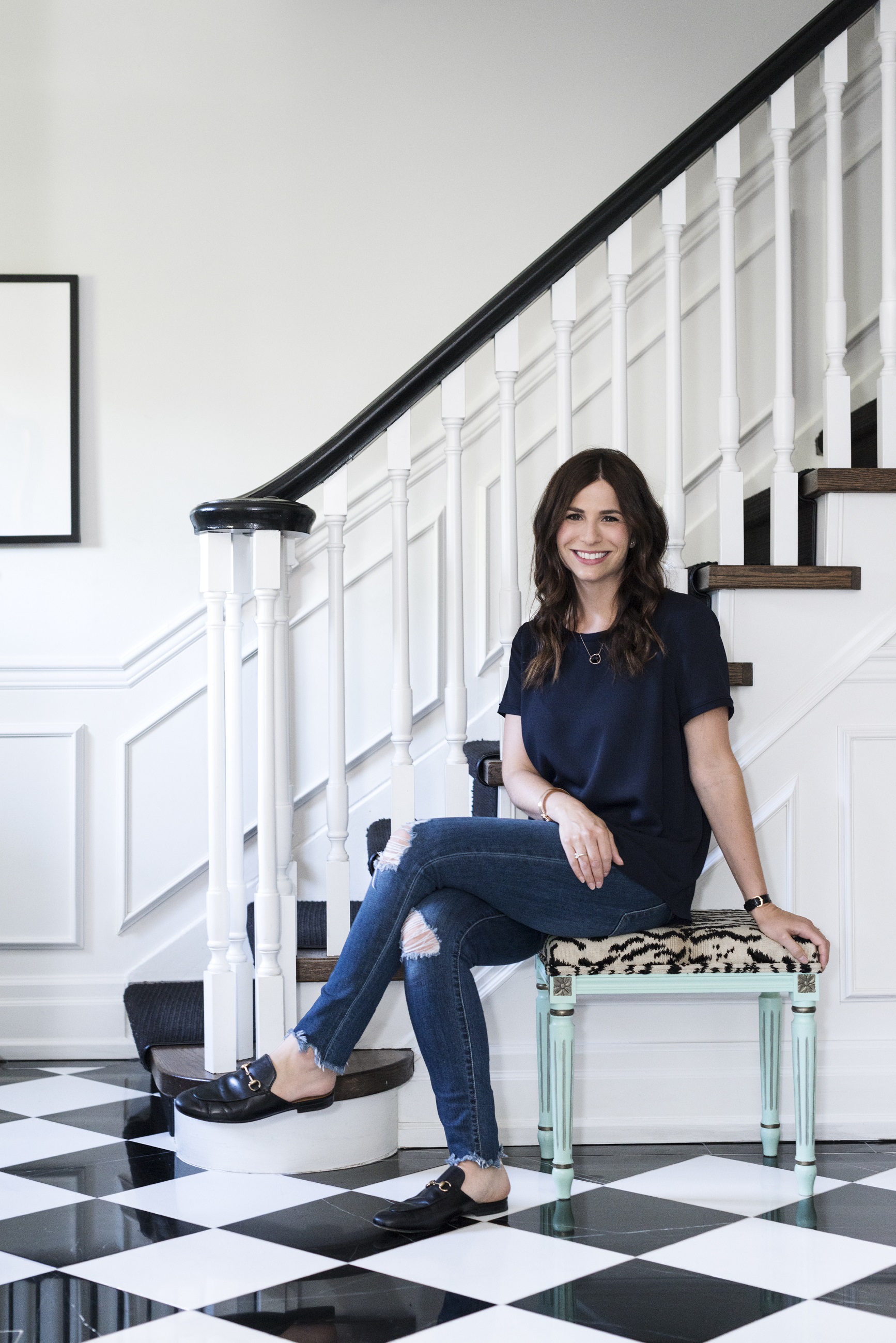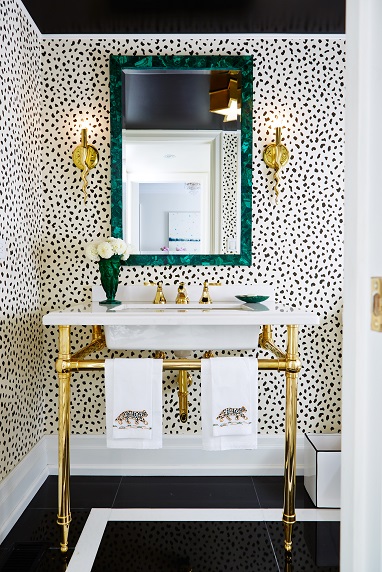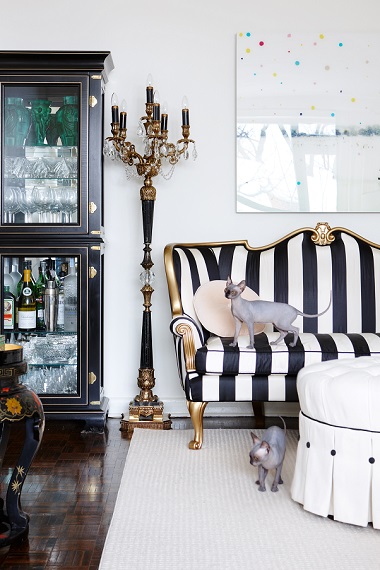Tag: architecture
Project Glam Kitchen: Open Concept Space Planning
After looking up the city zoning laws and determining how many square feet we could add on to the house, the planning stage kicked in. The architect initially presented us with a layout for a kitchen with no island and then after that, a larger space with a support column stuck smack in the middle of it, neither of which I was on board with.

I decided to take a more hand’s on approach to the entire design of the home and not just the decorating aspect, which is what I normally stick to, and ended up changing the proportions so I could fit in a large L-shaped kitchen with an island, a breakfast table, as well as a family room- with no support column in sight!
Categorized as: Dream Home, Jessica Claire Interiors, Kitchen, Reno, Style At Home
Tagged As: addition, architecture





