Project Glam Kitchen: An Intro and Before Shots
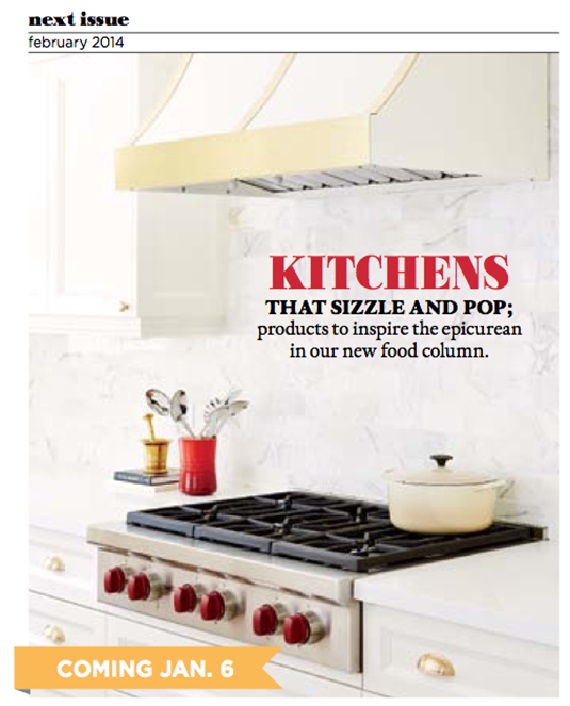
If you were flipping through the workbook section of the January issue, you may have caught a sneak peek of my kitchen (or you may even have the February issue in your hands if you’re a subscriber! Early birds catch the worm!) After spending long arduous months on my home reno, I am so excited that I will get to share my kitchen and family room with you, and in anticipation of the big reveal, I’ll be taking you on a behind the scenes tour of the basic building blocks of how it all came together here and on the Style At Home blog.
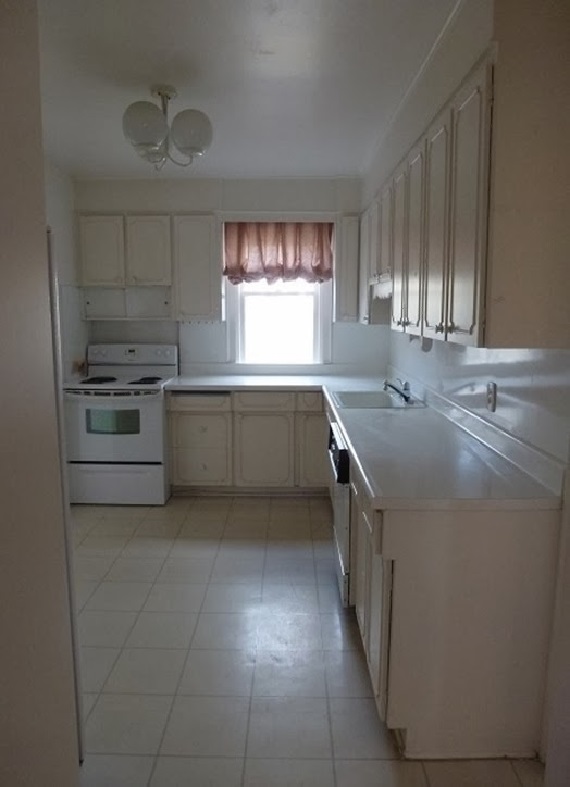
When we first toured the house, it was clear that the kitchen hadn’t been touched in decades. This wasn’t shocking considering the rest of the outdated plumbing, knob and tube wiring, presence of asbestos, lack of central air and all the other fun factors that make embarking on a gut job a necessity. But I was still in love with the house and knew it was brimming with potential. After a couple of months of driving by longingly and some negotiating, it was ours!
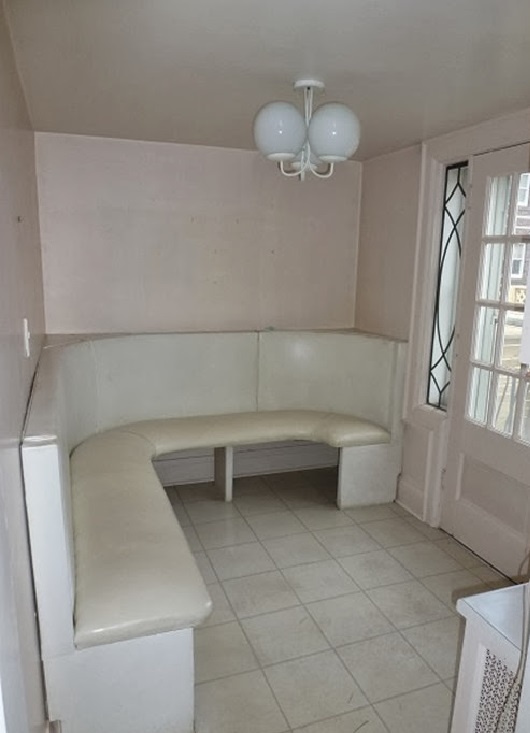
We knew our plans for our dream house would require not only a gut reno, but would also eventually require more square footage as well in order to have space for both informal living and formal entertaining. I am an old soul at heart who loves to host and I already had a few pieces of treasured formal furniture, so a proper living room and dining room were on my wish list, in addition to having a great casual space with an eat-in kitchen and family room.
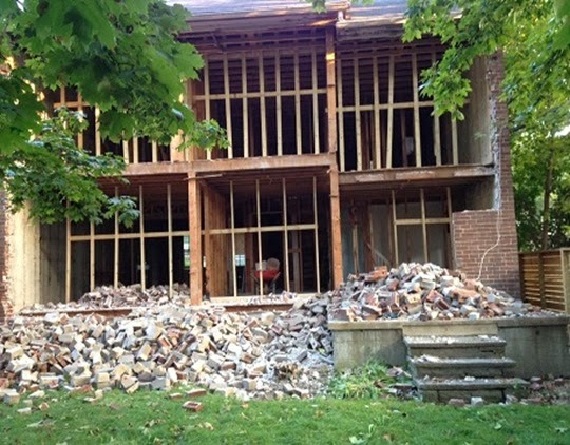
Having endured living through a major reno (remember the bunker?), I knew it was wise and more cost effective to do the addition and existing reno simultaneously. I also knew I only wanted to tackle a project of this proportion once, so the MO was to invest in a long-term design to fit our evolving family needs and do it in one fell swoop, instead of doing a smaller job now and then having to move out again in 5 years to do the addition when we really needed the space. (and that was well before we knew that twins were on the way- everything happens for a reason!)
And with that plan in mind, we set out to create a floorplan that would give us everything we needed.
Up next: open concept space planning
(magazine image by Stacey Brandford)
Categorized as: Dream Home, Jessica Claire Interiors, Kitchen, Reno, Style At Home
Tagged As: addition

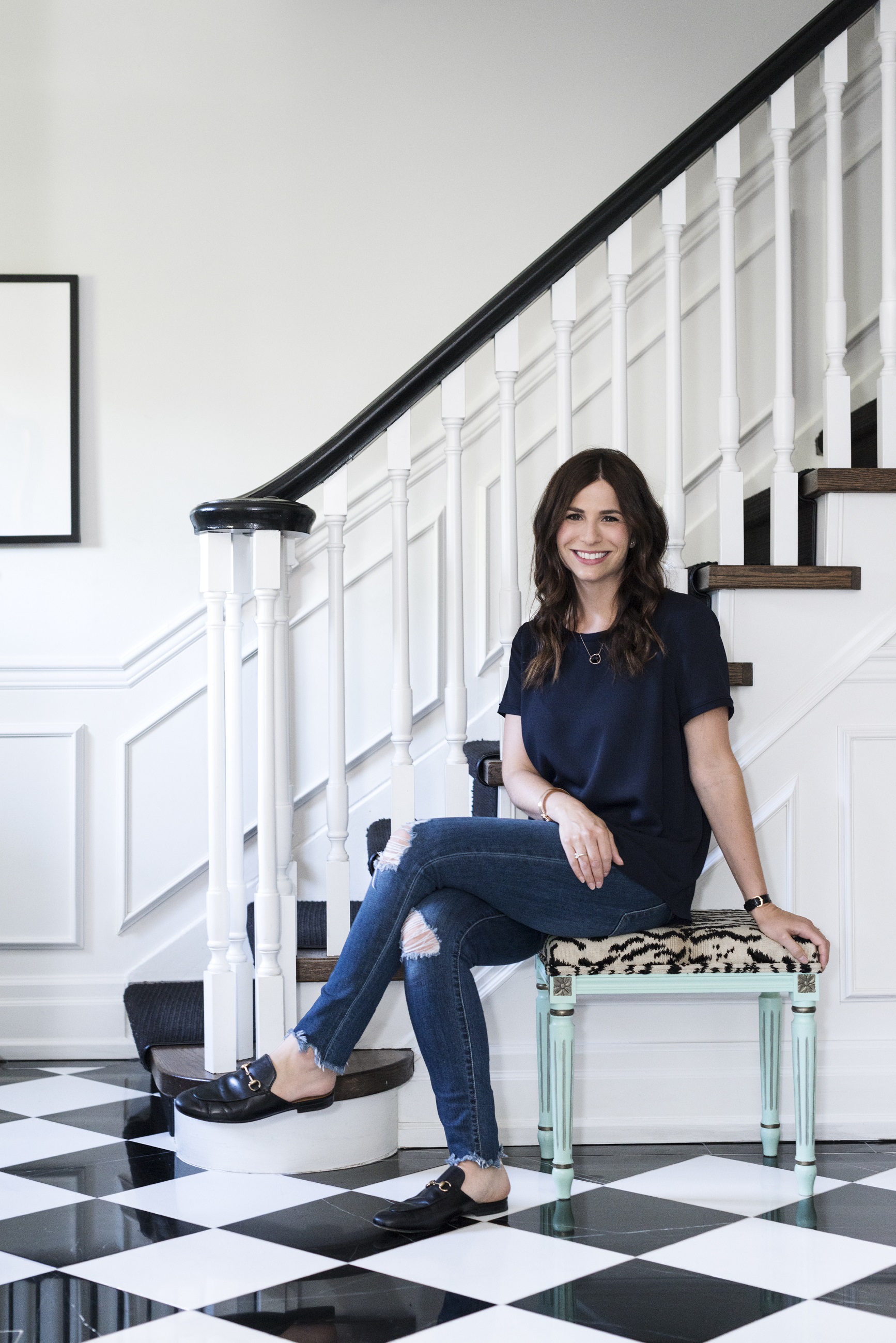
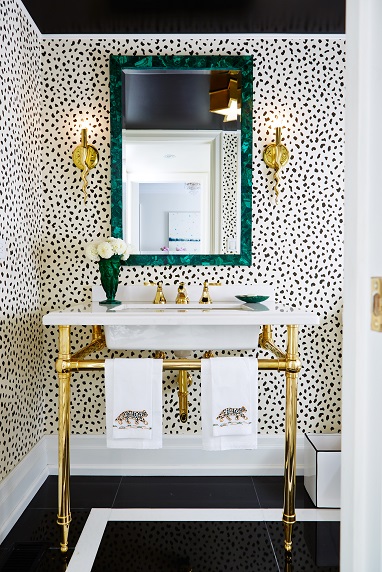
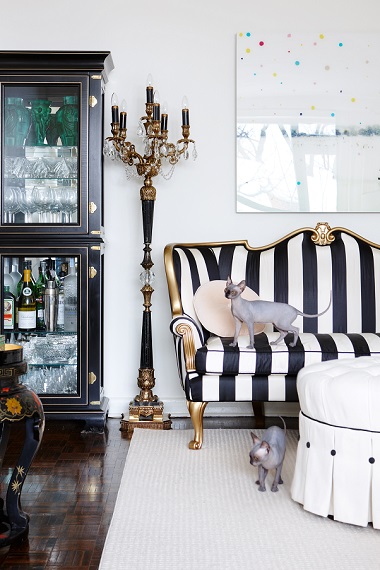
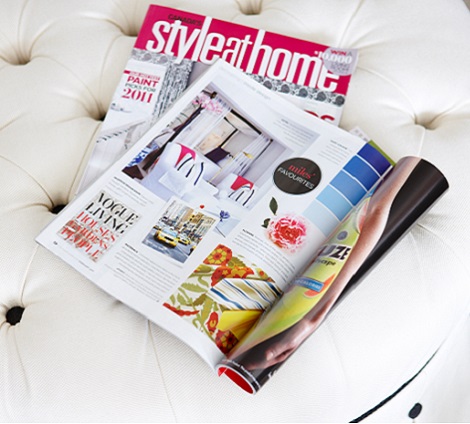

POST A COMMENT