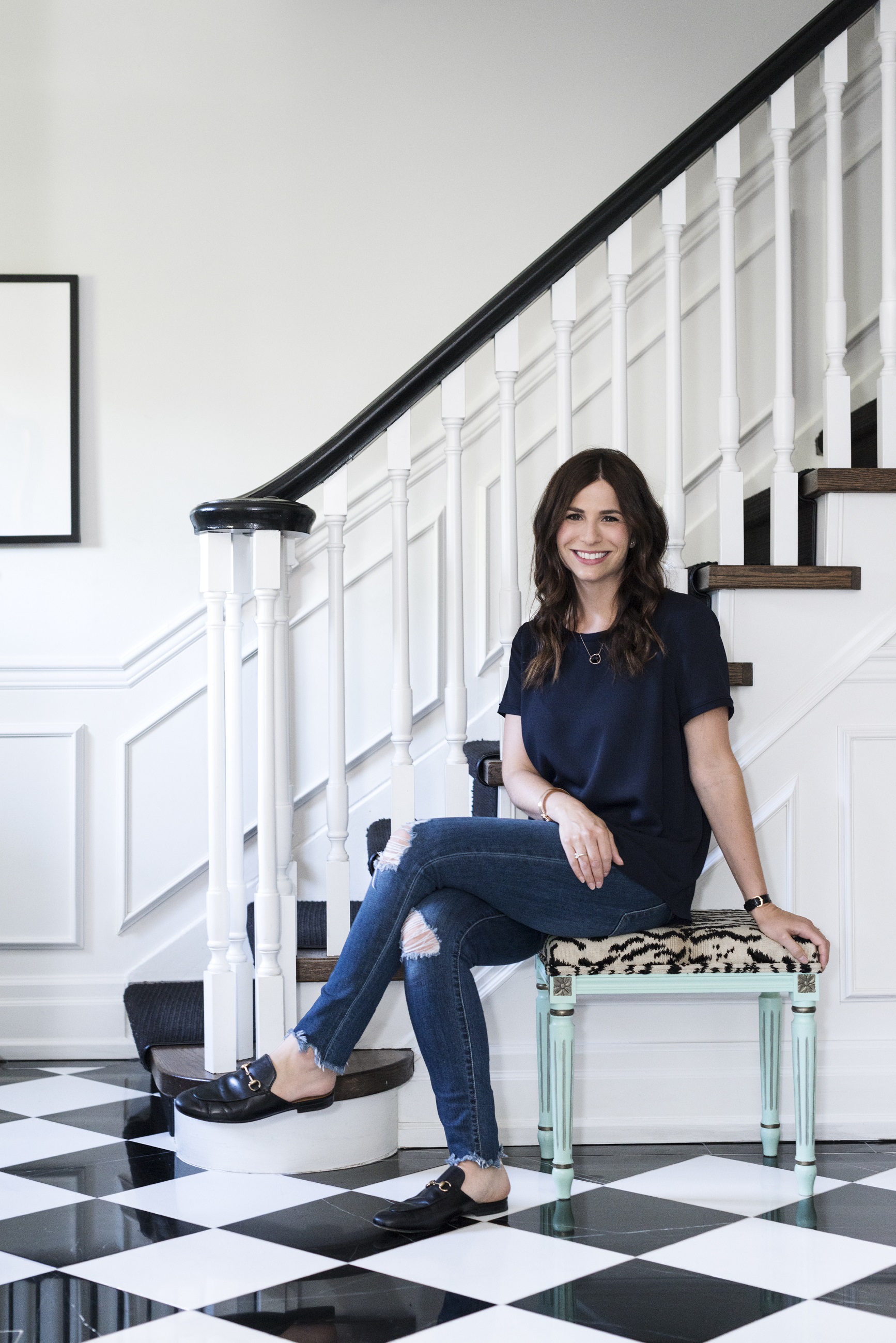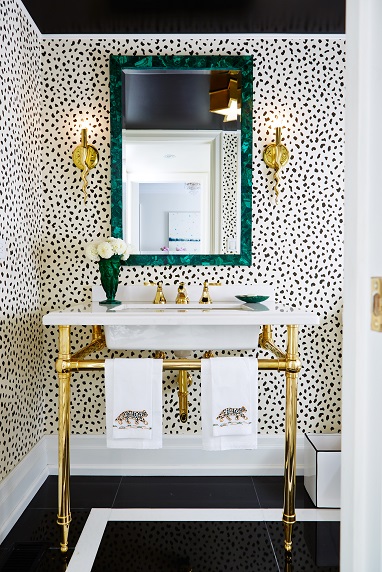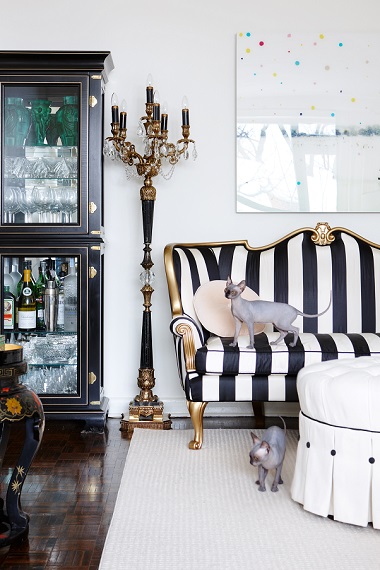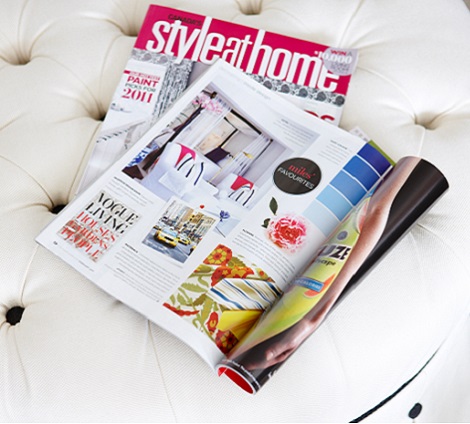Category: Style At Home
Project Glam Kitchen: The Layout
After determining the confines of space I had to work with, I did tons of research, pouring over back issues of Style At Home and revisiting my interior decorating course notes on kitchen planning so I could map out the kitchen of my dreams. I love to cook and entertain so it had to be extremely functional and not just stylish.
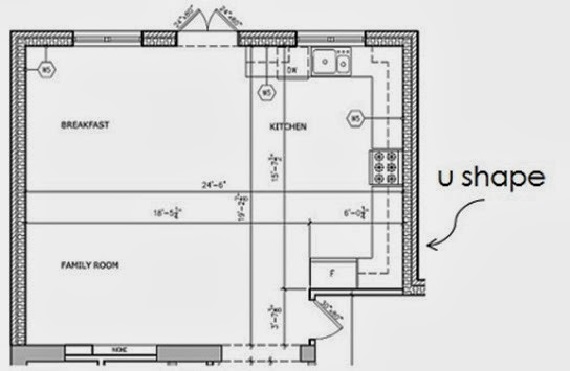
When I looked at the shell of the kitchen, the given elements to work with were: two corners, an island, and a nice large window to place the sink under. After some helpful advice from my former boss, architect Dee Dee Taylor Eustace, I was convinced to remove cabinetry I had initially placed on the shorter wall right by the entrance to the addition so the kitchen would be an L shape and not a U shape. This was great advice because in kitchen planning, corners are the most inefficient use of space, so losing that shorter wall was not a big storage loss. As a result my island could be increased by two feet- valuable square footage when spreading out a buffet for 20!
Categorized as: Dream Home, Jessica Claire Interiors, Kitchen, Reno, Style At Home
Tagged As: cameo
Project Glam Kitchen: Open Concept Space Planning
After looking up the city zoning laws and determining how many square feet we could add on to the house, the planning stage kicked in. The architect initially presented us with a layout for a kitchen with no island and then after that, a larger space with a support column stuck smack in the middle of it, neither of which I was on board with.
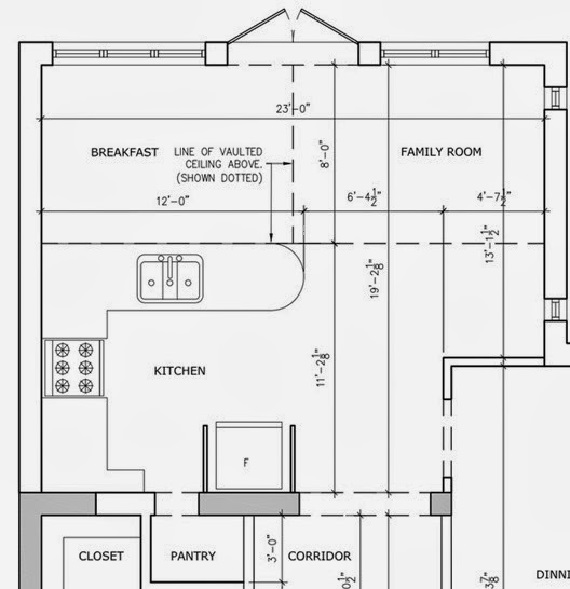
I decided to take a more hand’s on approach to the entire design of the home and not just the decorating aspect, which is what I normally stick to, and ended up changing the proportions so I could fit in a large L-shaped kitchen with an island, a breakfast table, as well as a family room- with no support column in sight!
Categorized as: Dream Home, Jessica Claire Interiors, Kitchen, Reno, Style At Home
Tagged As: addition, architecture

