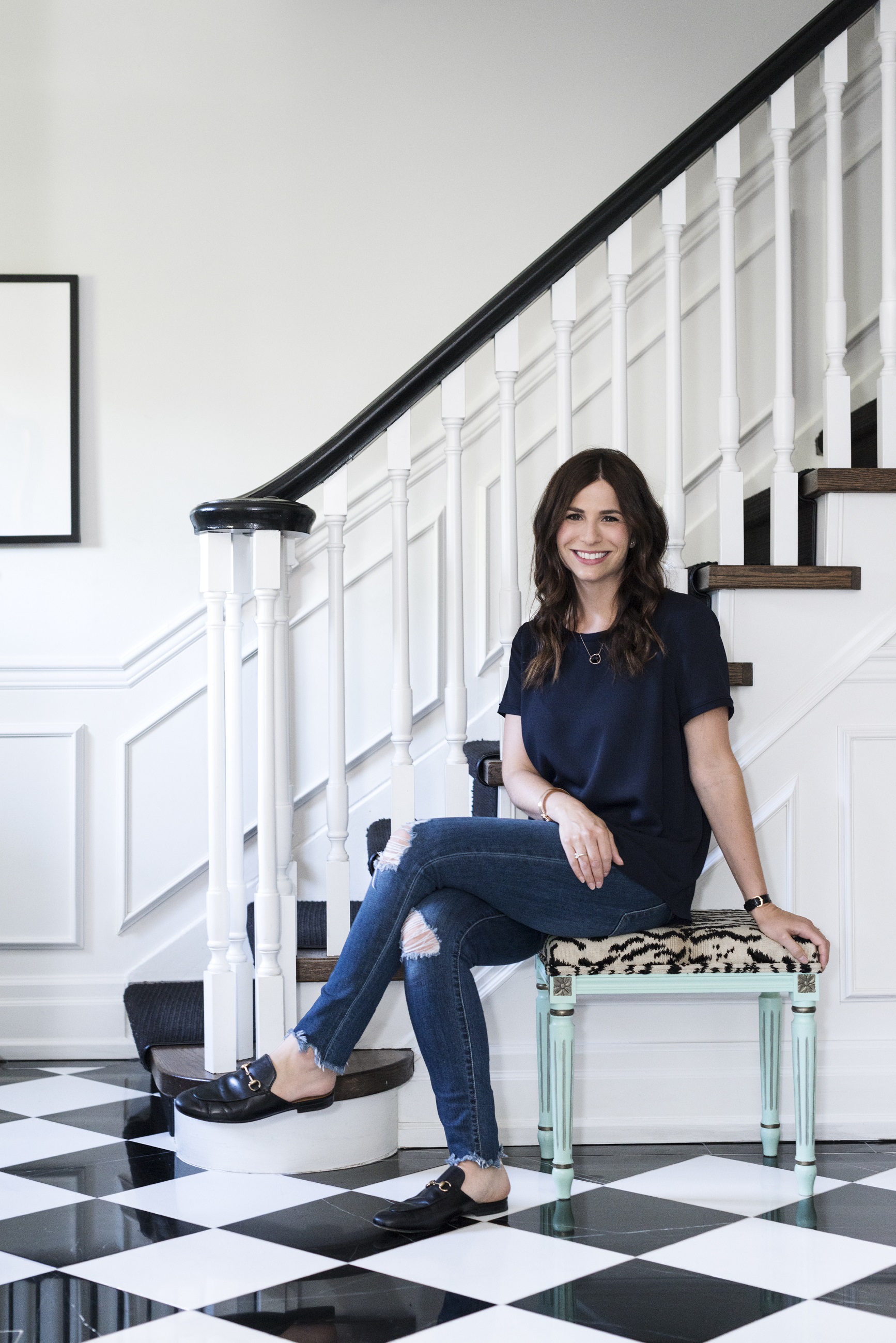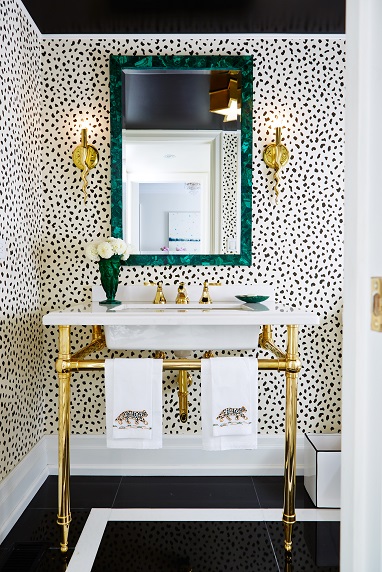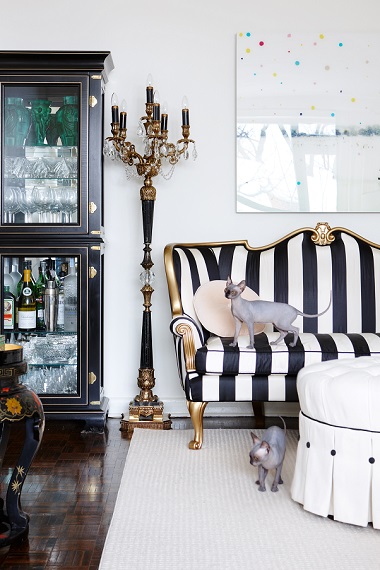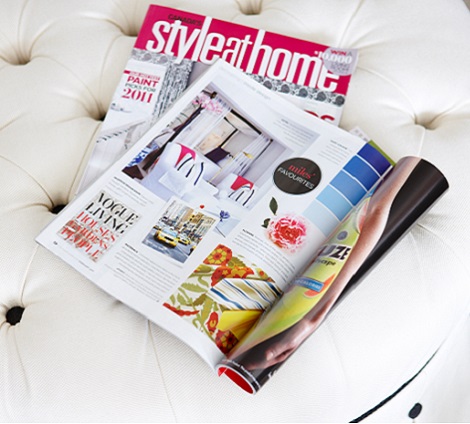Category: Reno
Project Glam Kitchen: Open Concept Space Planning
After looking up the city zoning laws and determining how many square feet we could add on to the house, the planning stage kicked in. The architect initially presented us with a layout for a kitchen with no island and then after that, a larger space with a support column stuck smack in the middle of it, neither of which I was on board with.
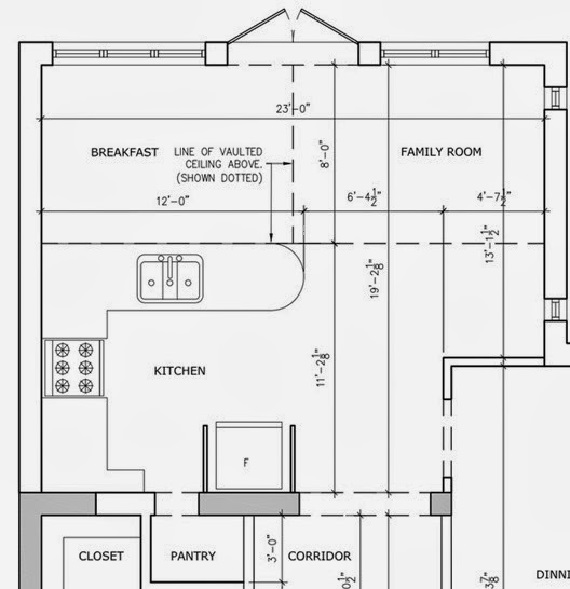
I decided to take a more hand’s on approach to the entire design of the home and not just the decorating aspect, which is what I normally stick to, and ended up changing the proportions so I could fit in a large L-shaped kitchen with an island, a breakfast table, as well as a family room- with no support column in sight!
Categorized as: Dream Home, Jessica Claire Interiors, Kitchen, Reno, Style At Home
Tagged As: addition, architecture
Project Glam Kitchen: An Intro and Before Shots
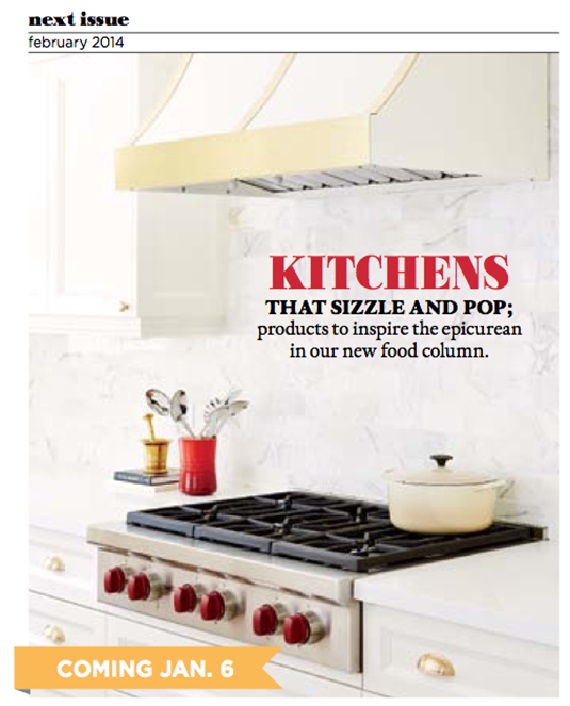
If you were flipping through the workbook section of the January issue, you may have caught a sneak peek of my kitchen (or you may even have the February issue in your hands if you’re a subscriber! Early birds catch the worm!) After spending long arduous months on my home reno, I am so excited that I will get to share my kitchen and family room with you, and in anticipation of the big reveal, I’ll be taking you on a behind the scenes tour of the basic building blocks of how it all came together here and on the Style At Home blog.
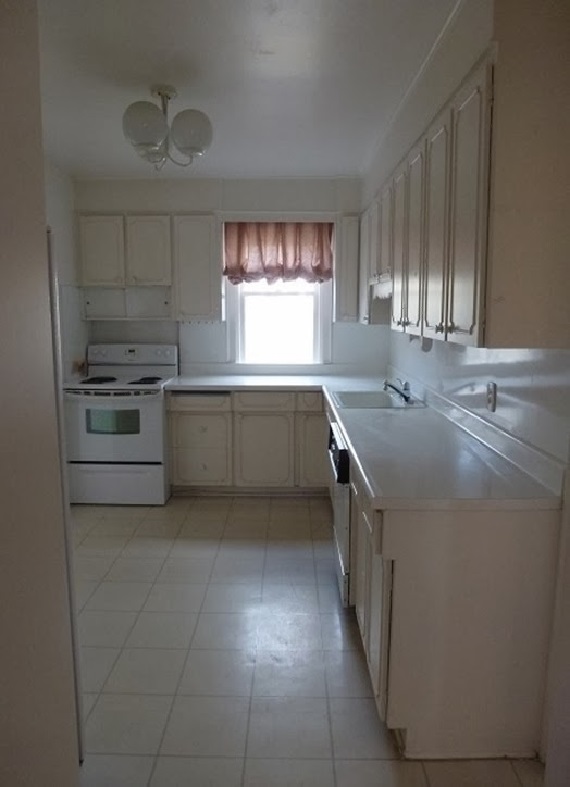
When we first toured the house, it was clear that the kitchen hadn’t been touched in decades. This wasn’t shocking considering the rest of the outdated plumbing, knob and tube wiring, presence of asbestos, lack of central air and all the other fun factors that make embarking on a gut job a necessity. But I was still in love with the house and knew it was brimming with potential. After a couple of months of driving by longingly and some negotiating, it was ours!
Categorized as: Dream Home, Jessica Claire Interiors, Kitchen, Reno, Style At Home
Tagged As: addition

